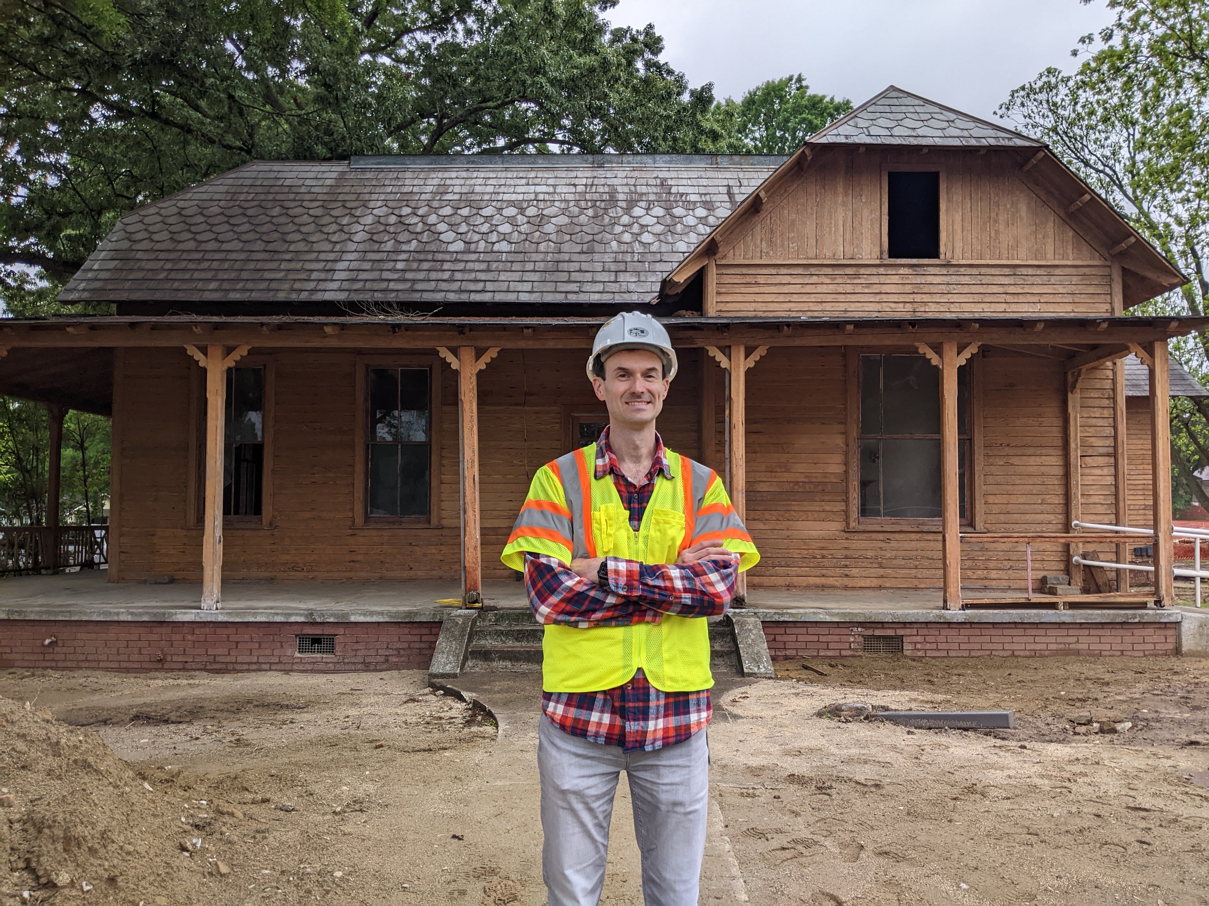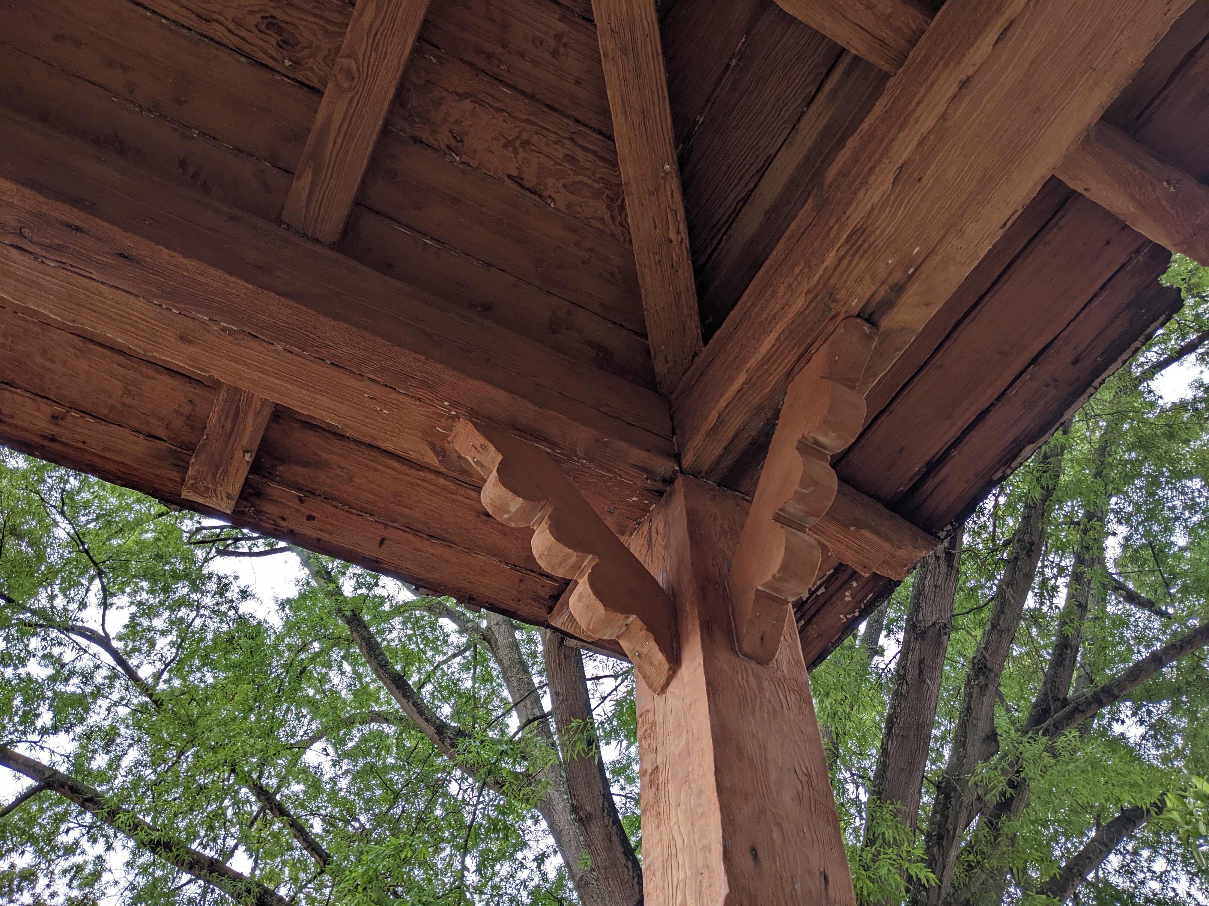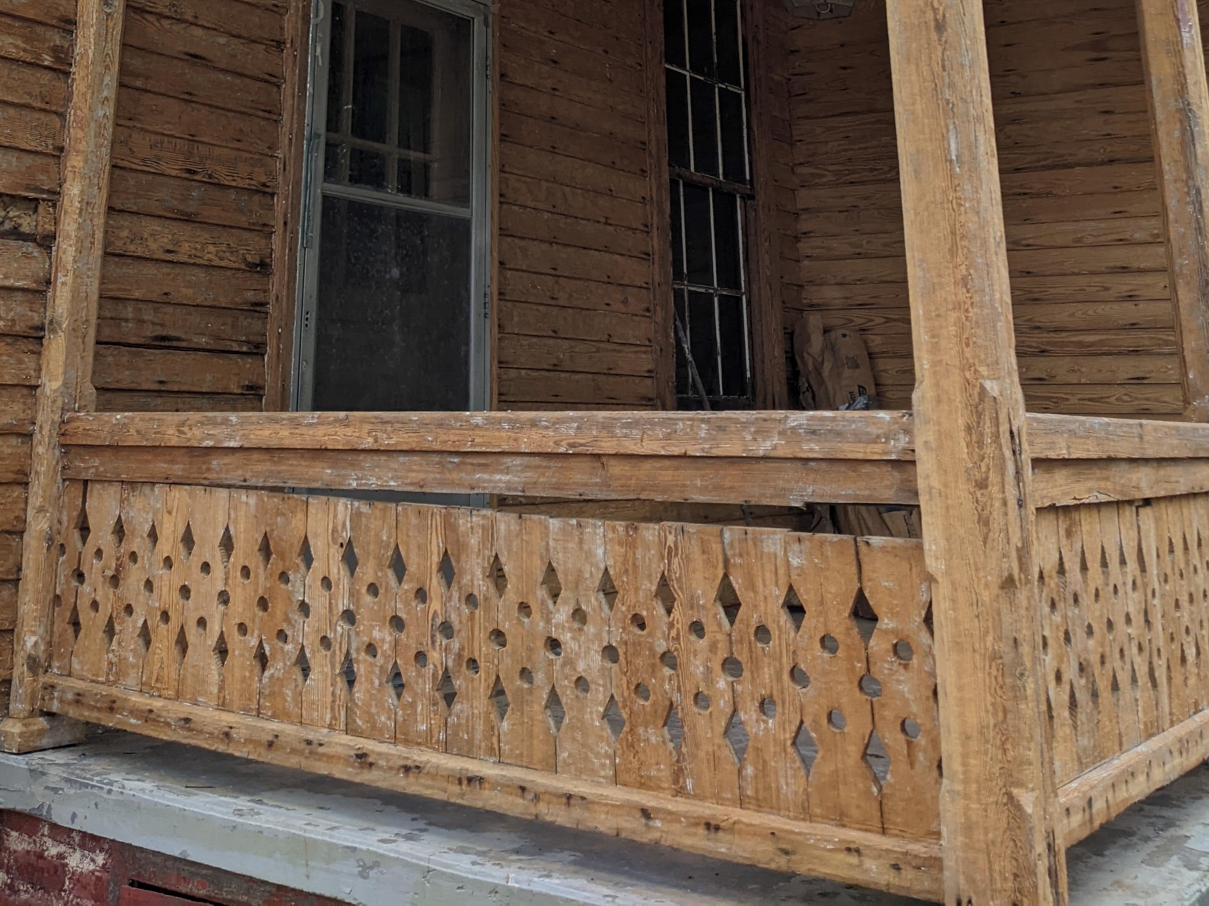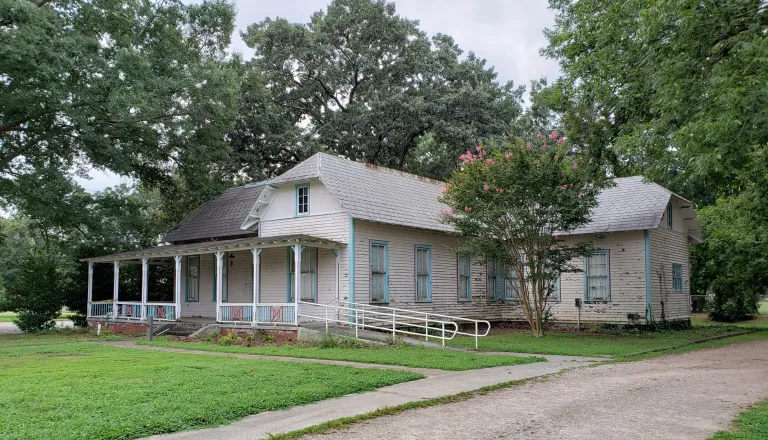Preservation, Restoration and Park Supportive Reuse
Built in 1898, the House of Many Porches, as it was most recently named, is once again undergoing a transformation. One of the oldest houses of the former hospital campus, this Victorian cottage was home to senior staff and their families until the 1980s.
While the original occupants are unknown, around 1935 the Pike family moved in. Douglas Pike, Chief Engineer for Dix Hospital, his wife Elma and their only child, daughter Mildred. During a visit to her childhood home and phone conversations in 2020, Mildred Pike Simon shared memories of her life on Dix Hill and details about the historic house. She told of dancing with her friends as teenagers in the unusually large dining room and green rocking chairs on the wraparound front porch. From enclosing a portion of the back porch for her father’s chest freezer to adding a second bathroom, major renovations took place in the 20+ years the Pike’s lived in the house.

Following the Pike’s move from campus in 1958, the house became home to the Buffaloe family. Assistant Superintendent Dr. William J. Buffaloe, his wife Martha and their three daughters lived there for about twenty-five years until his retirement in 1984.
Monumental changes to the Dix Hospital campus in the next decade, including the widening of Western Boulevard and the state transfer of land to NC State University to create Centennial Campus, led to multiple hospital administrative offices being temporarily located in the “Buffaloe House”. While the house was never officially named for Dr. Buffaloe, like many houses on campus, it was referred to by the name of the last family who lived there.
In the early 2000s the hospital’s Community Relations Office and non-profit Volunteer Service Guild became the final occupants. Updates included the most recent exterior paint colors, refinished floors, and enclosure of another portion of the back porch. In conversations with Community Relations Office director, Faye McArthur, in 2020, she spoke of the house being not only home base for her team’s impactful work, but also the setting for small events like retirement parties and bridal photographs of the Dix Hill community. It was McArthur who dubbed the beloved building the “House of Many Porches.”

Standing vacant since the hospital closure in 2012, renovation of the House of Many Porches is now underway. A comprehensive investigation by a team of preservation architects from the office of JKOA uncovered much of the lived history and building details told here. Renovation will restore historic elements while upfitting the building for use as a food and beverage concession. Full abatement of the house is complete, which stripped all the old paint and hazardous materials from the building, the natural wood exterior can be seen for the first time since being built 125 years ago.



As part of the Gipson Play Plaza project, the House of Many Porches will once again be a place where families and friends relax in rocking chairs on the front porch, enjoy a meal together, and gather to celebrate life’s milestones.
Gipson Play Plaza is anticipated to open in 2025. The House of Many Porches will offer concessions, a place to gather and outdoor seating surrounded by gardens. Learn more about what’s to come!

