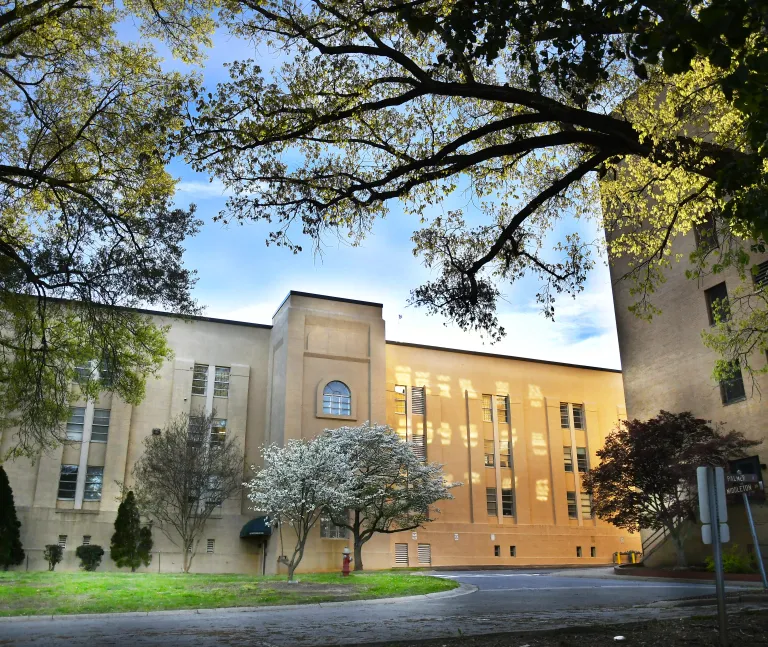Site & Partnership Study

About the Campus
In January 2027, the NC Department of Health and Human Services (NCDHHS) will relocate to their new headquarters on Blue Ridge Road in Raleigh. The City will take over responsibility for all buildings at Dix Park, totaling over 1 million square feet of building space.
The adopted Dix Park Master Plan proposes provides criteria for a series of recommendations on building removal and reuse. Read more about 'The Park and Its Buildings' on pages 144-157 of the Dix Park Master Plan.
However, the plan did not determine the exact plan for demolishing, preserving, and adapting buildings. More information was needed to better understand the costs associated with rehabilitation and the opportunities for adaptive reuse.

Building & Site Analysis
As a result, the scope of work for the Building and Site Analysis was developed. The purpose of this project is to review and advance the recommendations of the Master Plan through an assessment of the existing conditions of the buildings, including an analysis of all the infrastructure and utilities supporting the built environment.
Findings
One of the major components of the study was to document the existing conditions of all the buildings and utilities at the park. The major findings from this analysis of existing conditions are as follows:
- All buildings will require some level of work to meet current codes and standards.
- There are significant accessibility issues site wide.
- Overall, the existing utility systems require replacement.
- Decommissioning the central heating and cooling systems will result in cost and resource savings over time.
Recommendations
Based on these findings, the consultant team reviewed and refined recommendations related to demolition, phasing, project finance, adaptive reuse concepts, urban design, transportation, and utilities. The overarching recommendations of the study are as follows:
- Mobilize major demolition once.
- Initiate site-wide design for infrastructure systems.
- Plan and build complete park areas.
- Prioritize the adaptive reuse of existing buildings.
- Develop a range of funding options to support park operations.
Partnership & Financial Feasibility Framework
The City also engaged the Development Finance Initiative (DFI) in the UNC Chapel Hill School of Government to work in collaboration with the Building & Site Analysis efforts to assist the City in evaluating partnership potential and financial feasibility of building reuse that complements the core principles and vision outlined in the Dix Park Master Plan.
Together, these two studies confirm, refine and advance the evaluation and recommendations of the Dix Park Master Plan to inform the adaptive reuse potential of buildings on the property.
Project Information
- Landscape & Park Planning - MVVA
- Architecture - HH Architecture & Utile
- Utilities - Dewberry
- Transportation Planning - VHB
- Construction Strategy & Cost Estimating - Balfour Beatty / Holt Brothers
Spring 2022 – Winter 2023
Kate Pearce – Dix Park Executive Director
919-996-4855
kate.pearce@raleighnc.gov
Project Update
September 26, 2023 - DRAFT Building & Site Analysis Executive Summary Report
MVVA Project Team Update
August 23, 2022 - Dix Park Building & Site Analysis Update
DFI Project Update
August 23, 2022 - Dix Park Feasibility Assessment Status Update
---
Other Presentations
Project update presentations are given at City Council, Dix Park Leadership Committee and Dix Park Community Committee meetings. City of Raleigh Public Meeting Agendas, Presentations and Minutes are available using the city's paperless system. In BoardDocs, click the icon in the top right corner to select the committee you are looking for to view meeting materials.